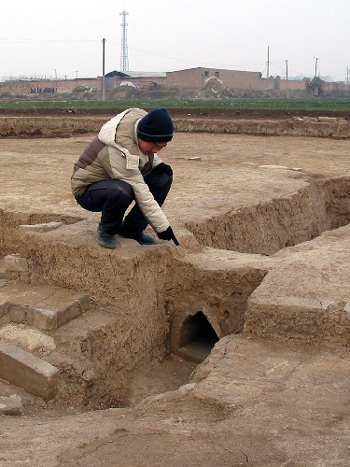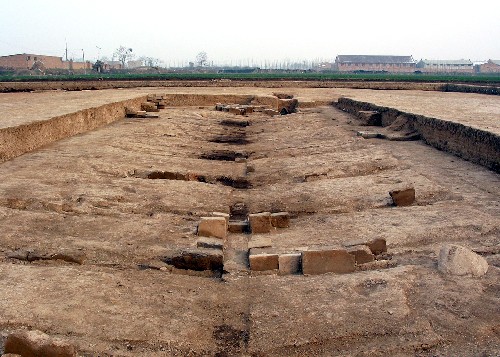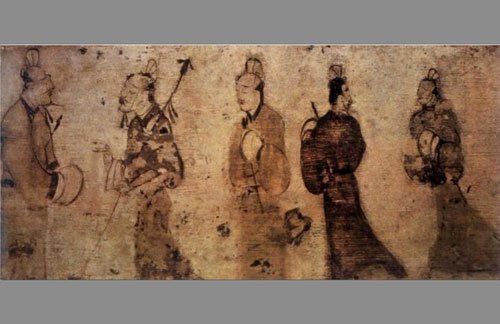| Tools: Save | Print | E-mail | Most Read |
| 'Slow But Steady' to Uncover Former Capital Chang'an |
| Adjust font size: |
However, much work still remains to be done. Experts, such as Liu Qingzhu, a veteran archaeologist with the Institute of Archeology at the Chinese Academy of Social Sciences (CASS), insist that only one thousandth of the total ruins has been unearthed. "Like the ancient site of Pompeii, the study of large-scale ruins requires about 100 or 200 years of excavation," Liu said. The Western Han Dynasty was one of the most prosperous periods in ancient China and lasted for about 200 years. Its capital Chang'an, today's Xi'an, once rivaled Rome as the largest metropolis in the world.
"The underground passages are the first of their kind ever to be discovered in the ruins of an ancient Chinese capital," said Liu. "The tunnels were mostly discovered under the palaces where the royal women lived, including the emperor's mother, the empress and the emperor's concubines.” Historical records show the emperors in the Western Han Dynasty (206 BC - 25 AD) relied partly on the families of the imperial females to consolidate their rule. "The emperors had many concubines, some of whom were chosen for political reasons to consolidate royal power through their families," Liu said. "The political groups might have used the tunnels to meet secretly in various palaces in the capital. "The underground passages are very intricate. Some had gatekeepers to control who went in and who went out." The ruins of close to 20 underground passages have been discovered stretching for up to 20 meters, according to Zhang Jianfeng, an archaeologist with the Chinese Institute of Archeology in the CASS. Numerous basements under the palaces have also been found. "Some small basements with thick pillars might have been used to keep ground humidity away from the upper constructions, some middle-sized ones less than two meters high might have been used as warehouses and some large ones of about 50 square meters might have been used as residences or offices," said Zhang. "But we still need further evidence to prove these theories." The main building of Weiyang Palace, residence of the Emperor, was far larger than the 0.72-square-kilometer Forbidden City covering, about five square kilometers, the largest of all ancient Chinese palaces. Standing before the ruins, one can only see a man-made earth hill. However, archaeologists have picked up vital clues from studying the nuances of the ruins' height, the color and layers of the earth. "Judging by the height of the rammed earth and the size of the stones used to support the pillars, there must have been a marvelous construction here," says Shi Xingbang, President of the Shaanxi Society of Archaeology. Another unique construction to the east of the central palace was the military headquarters of the empire, also containing a weapons warehouse. "This is the first weapon warehouse ever discovered in an ancient capital, though many historical records have described have hinted at such a building," says Liu. Iron swords, bows, arrows and armor were found littered around the ruins.
"The walls were about six meters thick to ensure temperature isolation," says Liu Zhendong, another archaeologist in charge of the excavation, "The room is about 27 meters long and seven meters wide." The capital was divided into eleven districts with twelve gates and eight roads each 45 meters wide. The districts included a palace area, a residential area for senior officials, a civilian residential area, a business area and an industrial area. Housing 240,000 people, the capital’s population may have soared to 1.2 million, counting satellite towns. The northern line of the ancient capital is shaped like the Big Dipper, a unique feature given the usual rectangular architecture of Chinese ancient capitals. Some experts believe the shape was adopted deliberately in line with astrological beliefs. Others believe the shape was dictated by the zigzagging Weishui River, flowing at the city's northern end. Huang Xiaofen, a scholar with the University of East Asia in Japan, supports the former theory. "The Chinese traditionally built rectangular capital cities but the northern line of the Han capital twisted six or seven times, similar to the shape of the Big Dipper. It reflects not only an architectural philosophy, but also the ancient emperors' ruling philosophy of achieving harmony between heaven, earth and human beings," she said. Others disagree such as Ma Zhenglin, an expert with the Shaanxi Normal University, stating that "the delicate design shows the designers were familiar with the landscape in Chang'an and could make full use of it. We must not misrepresent their meanings with horoscope mumbo jumbo," In 2005, China pledged to set aside 250 million yuan (US$31 million) to protect its large-scale ruins across the country, including the ancient capitals. However, parts of are still being destroyed near the urban areas as economic development competes with cultural heritage survival. Even though the Cultural Relics Protection Bureau has final say over whether or not restaurants and offices can be built on protected land, its instructions and statutes are often ignored or overlooked. "Many constructions have been built inside the large-scale ruins near downtown Xi'an without permission from the cultural and relics protection department. Some high rises have wreaked great havoc on the ruins," said Liu.
(Xinhua News Agency November 20, 2006) |
| Tools: Save | Print | E-mail | Most Read |
 |
| Related Stories |




