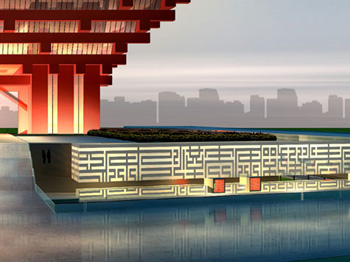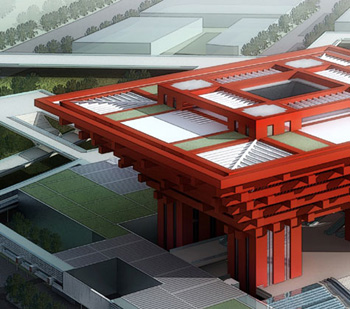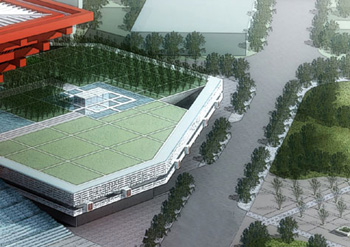Draped in red cloth, China's pavilion at the 2010 World Expo is at first glance a very obviously Chinese structure.
When the mysterious red veil is lifted, however, it is revealed as a complex structure that celebrates a diverse range of traditional Chinese elements, including architecture, calligraphy, gardening and urban planning.
Standing in the central location of the Expo site at 63 meters tall, triple the height of any other pavilion, the structure certainly will become a fine exhibit for Shanghai to present to the world ahead of the Expo opening.

The main structure of the China Pavilion, "The Crown of the East," has a distinctive roof, made of traditional dougong or brackets, which has a history dating back more than 2,000 years.
The dougong style features wooden brackets fixed layer upon layer between the top of a column and a crossbeam. This unique structural component of interlocking wooden brackets is one of the most important elements in traditional Chinese architecture.
Dougong was widely used in the Spring and Autumn Period (770 BC-467 BC). After the Song Dynasty (960-1279), the bracket sets became more ornamental than structural when used in palatial structures and important religious buildings.
Ancient craftsmen cut the wooden pieces to fit together so perfectly that no glue or fasteners were necessary. Today, visitors can still see these distinct brackets in the Forbidden City and Summer Palace in Beijing.
The six-layer, 30-meter-high dougong roof is actually the exhibition area of the Chinese national pavilion. The 56 brackets used in the roof symbolize the 56 minority ethnic groups in China.
The top of the roof features a Sudoku grid, which was a traditional urban planning feature in ancient Chinese cities such as Xi'an (Shaanxi Province) and Beijing.
When the sun shines into the pavilion, there will be a smaller Sudoku shadow in the semi-open square on the ground floor of the structure.
Below the main structure, there will be a 45,000-square-meter joint pavilion featuring the displays from local provinces, cities and regions.
A special kind of zhuan, or seal style of Chinese calligraphy, is to be used to write the names of local participants on the outside wall of the pavilion.

The strokes of this kind of calligraphy will be "folded" into horizontal or vertical lines, to give a window-like appearance.
The Jiangsu Province style of garden landscaping has been chosen for the pavilion.
This style is commonly seen in cities such as Yangzhou or Suzhou, which are both in neighboring Jiangsu Province.
The Jiangnan (region south of the Yangtze River) gardens feature delicate arrangements, pavilions and tranquil ponds, which will give visitors a relaxing sanctuary from the urban environment outside.
But the pavilion design has already attracted some criticism, with critics saying that the information conveyed through the design is too complicated and too symbolized.
"A striking project certainly will trigger different opinions," said He Jingtang, a member of the Chinese Academy of Engineering and chief designer of the China Pavilion project.
Defending the design from accusations that it was too esoteric, the nearly 70-year-old professor described it as "a statue of China standing in the garden of a city."
Bureau of Shanghai World Expo Coordination Deputy Director, Huang Jianzhi, said the pavilion is reminiscent of China at first sight, "striking and memorable."
The new pavilion will be a new landmark for Shanghai and a legacy for the rest of China, the organizers said.
The China Pavilion includes a national pavilion, a joint pavilion for provinces and cities, and separate pavilions for Hong Kong, Macau and Taiwan. Provinces and cities in the joint pavilion will have a 600-square-meter space and are required to submit their preliminary exhibition plans before April.
Construction has started on all the permanent structures in the Expo site, including the China Pavilion.
The pavilion will be converted into a museum for Chinese history and culture after the Expo closes in 2010.
(Shanghai Daily February 18, 2008)





